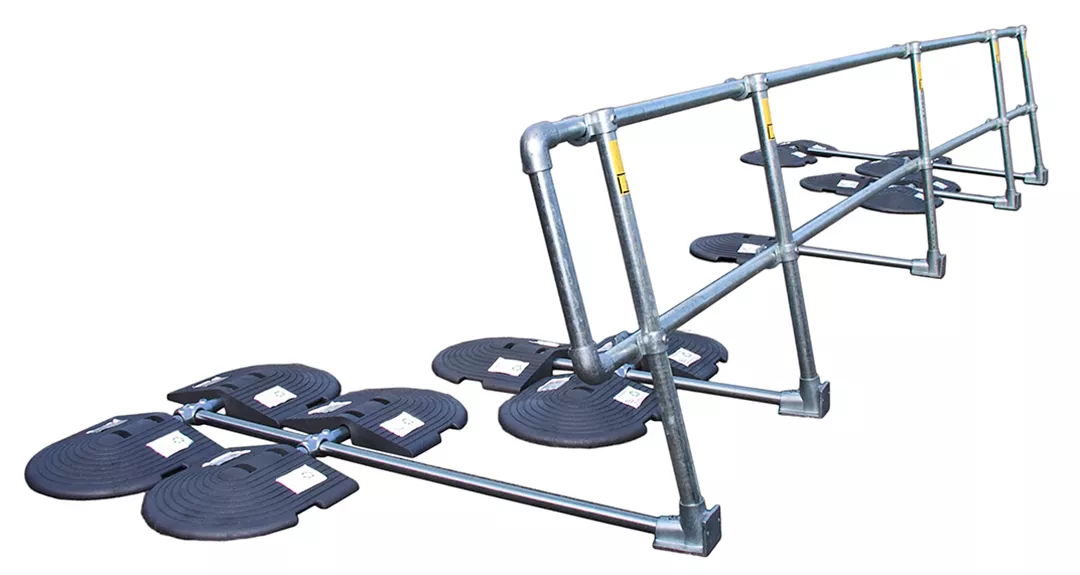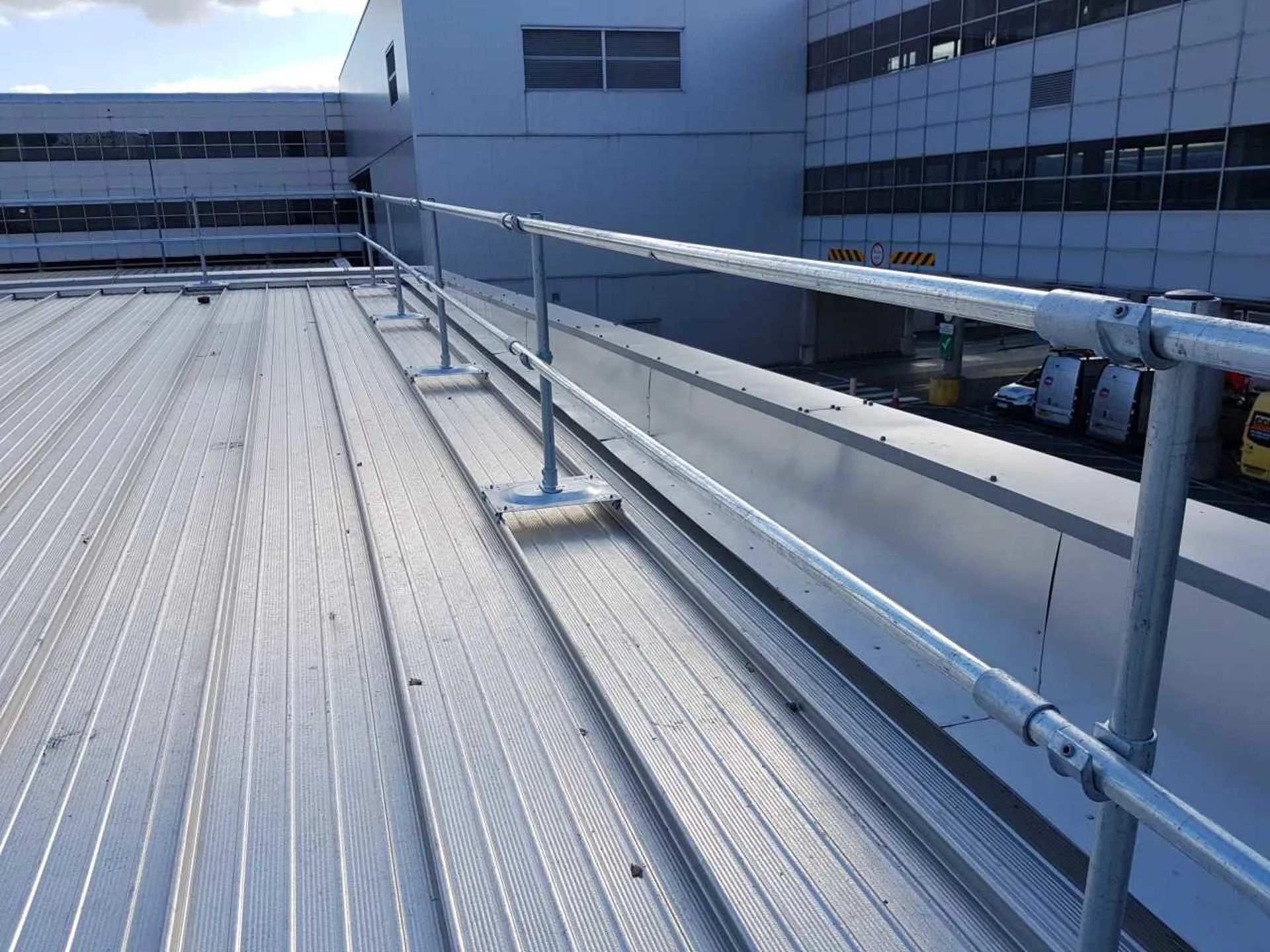No barriers to a safer roof with Kee Guard safety guardrail


The system is available for different roof types, either for use where a restraining wall such as a parapet is in place or where the rooftop is completely open around the perimeter. The Kee Guard® rooftop guardrail system can be used for retrofitting older buildings as well as for new constructions.
Kee Guard provides passive fall protection without penetrating the roofing material.
Exceeds OSHA Standard 1910.29(b)(3) and 1926.502(b)(3) for fall protection guardrail.
Tested beyond the minimum weight standards to give you and your workforce peace of mind.
Can be fitted to concrete, asphalt, PVC, membrane and felt roof surfaces up to 5 degrees without penetrating.
If your fall protection needs modification on-site (before or after installation), the system can easily be reconfigured.
All fittings are galvanized to EN ISO 1461 and equipped with case hardened steel setscrews. The horizontal rails are galvanized inside and out, and outlast standard galvanized pipes 4:1 in salt spray tests.
Available in a full range of powder-coated RAL colors to suit your building aesthetics.
Kee Guard's versatile design makes it a snap to negotiate around unforeseen rooftop obstacles.

Kee Safety was able to help overcome all the obstacles of working at a busy hospital, providing a great rooftop guardrail solution that will keep our roof warranty intact.Ryan Molitor, Project Manager

Kee Safety runs one of the world’s leading test and training centers at its global headquarters. Run by a team of industry experts, this state-of-the-art facility ensures Kee Safety meets the needs of its customers, provides them with fully compliant fall protection systems, and drives new innovation with the purpose of separating people from hazards.

See just how easy it is to assemble our Kee Guard Safety Guardrail system onto your roof space.


We offer full design and installation services that include a complete on-site survey. Also, we can produce comprehensive shop drawings to help you visualize the end result. With our detailed project outline, you can be confident that your project is professionally specified, and that all safety concerns and standards are addressed to your satisfaction.
Alternatively, you can specify and install Kee Guard yourself with our easy-to-follow instructions – it all starts with a call to our knowledgeable staff!
| Document | Format |
|---|---|
| Kee Guard Brochure | |
| Rooftop Imposed Load Calculation | |
| Kee Guard - 3 Part Specification | |
| KeeGuard - Installation Instructions | |
| KeeGuard Operation & Maintenance Manual | |
| Railing Certificate | |
| KeeGuard Installation and Operating Instructions | |
| Fall Protection Solutions | |
| Kee Guard Installation Instructions |
| Document | Format |
|---|---|
| Kee Guard Brochure | |
| Fall Protection Solutions |
| Document | Format |
|---|---|
| Rooftop Imposed Load Calculation | |
| Kee Guard - 3 Part Specification | |
| Railing Certificate |
| Document | Format |
|---|---|
| KeeGuard - Installation Instructions | |
| KeeGuard Operation & Maintenance Manual | |
| KeeGuard Installation and Operating Instructions |

Please fill in your details below and we’ll be in touch shortly.